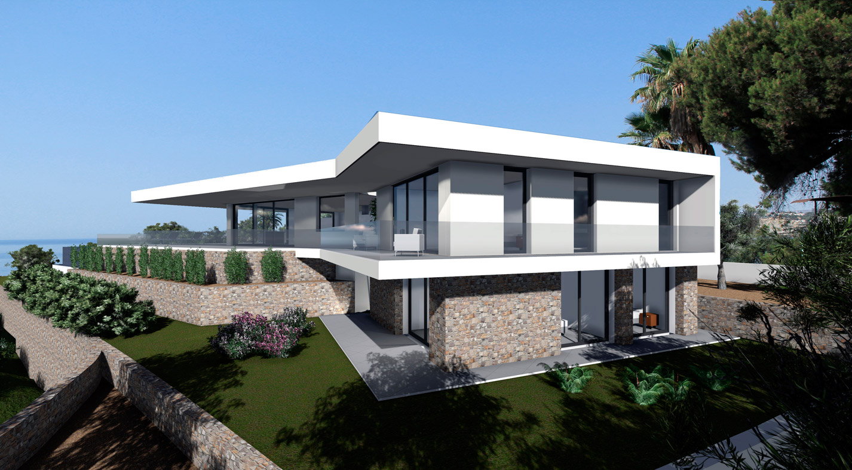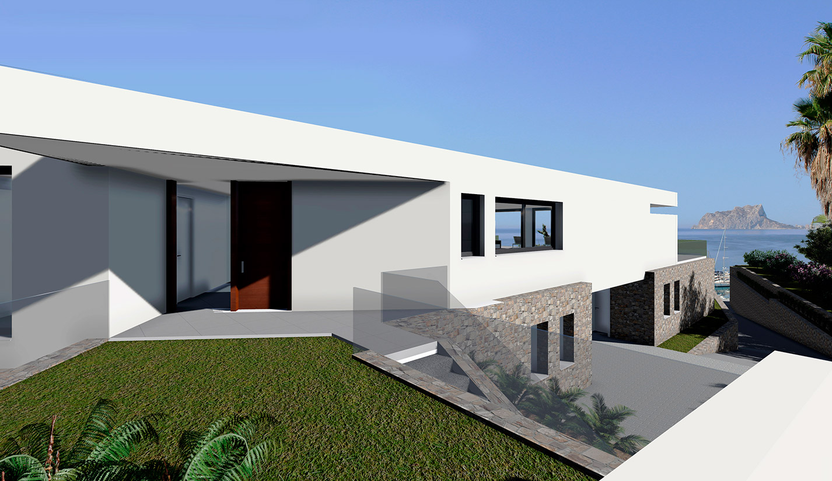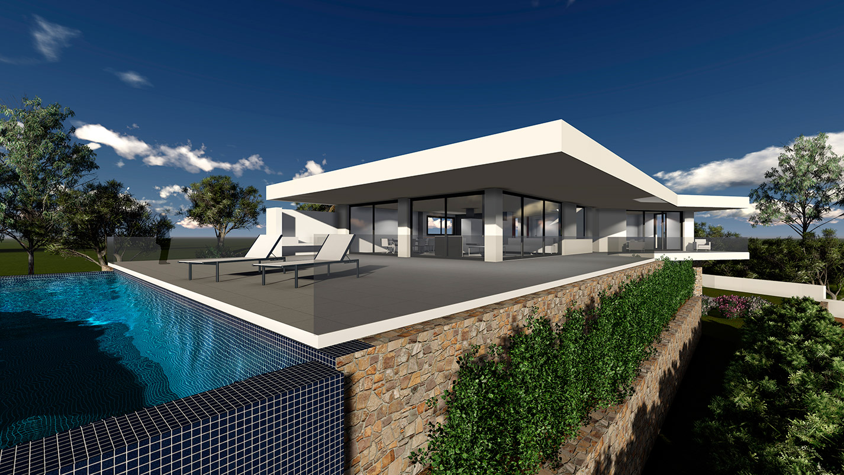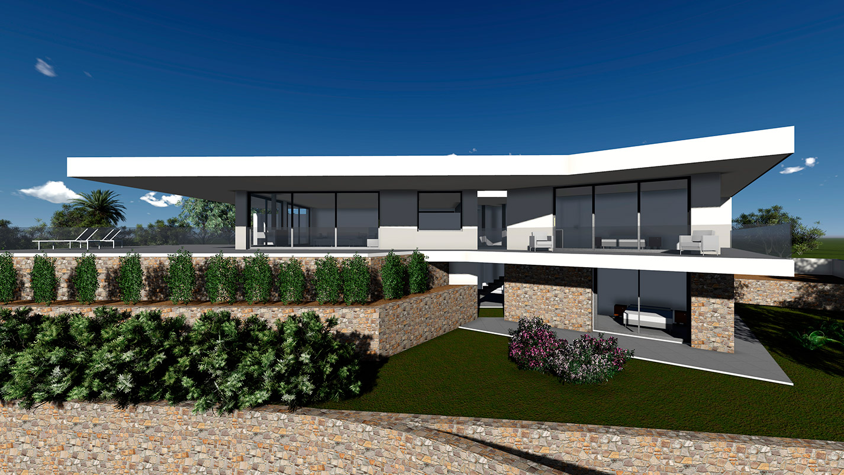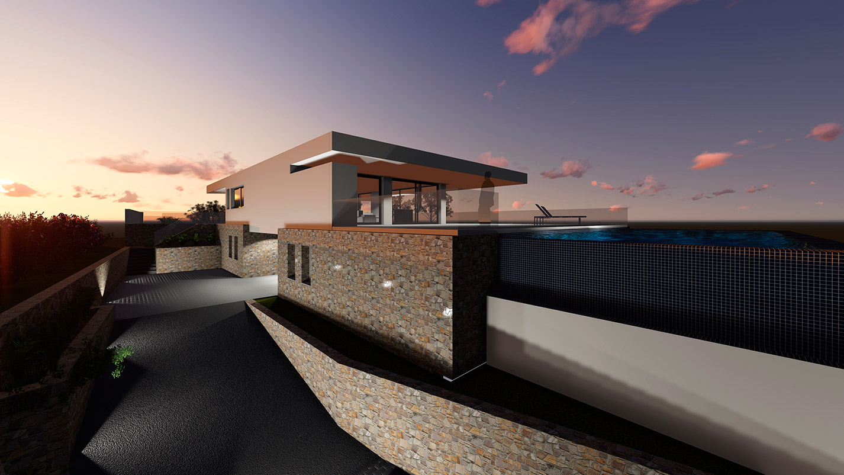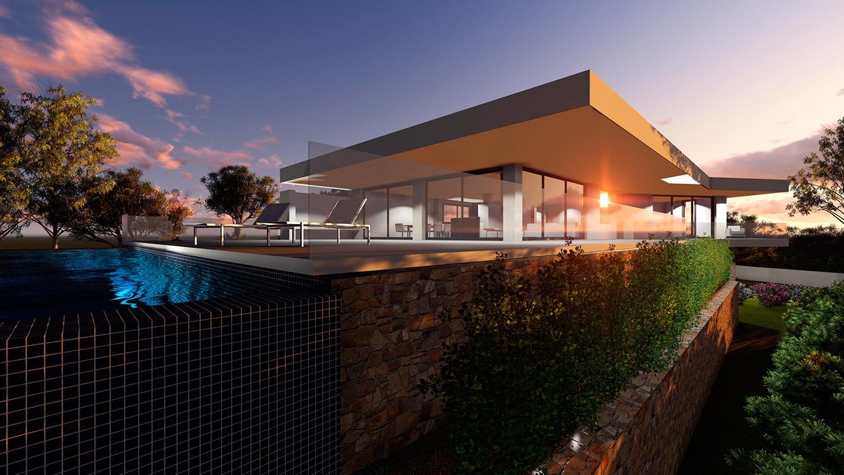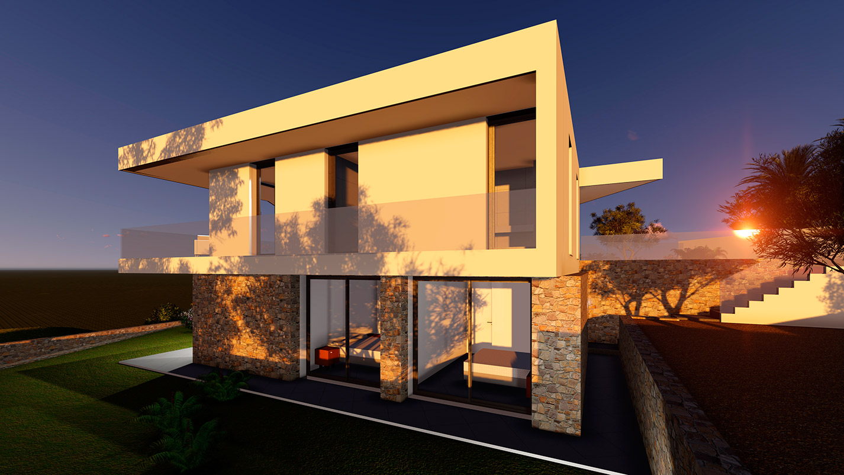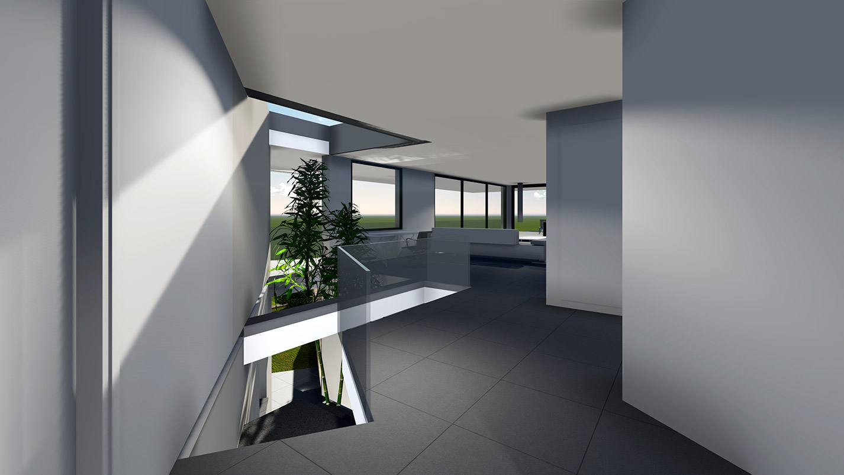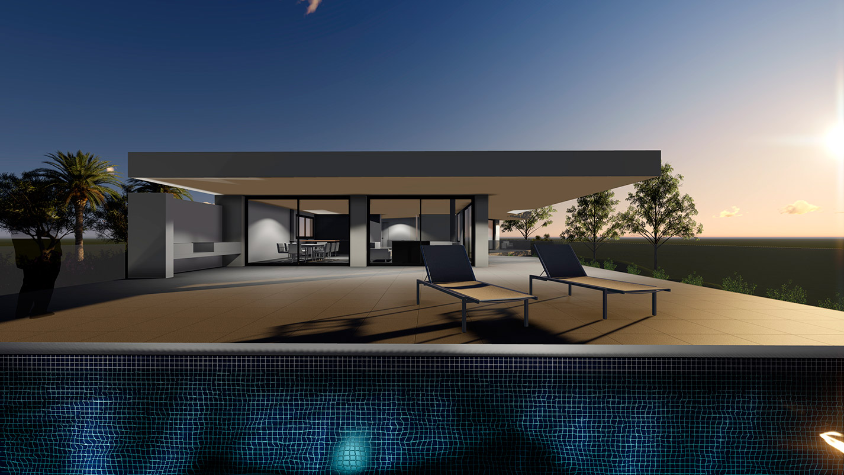For a gentle ramp leads to the rear of the housing. From there, landscaped terraces, escort us alternately to the two inputs at different levels. These are internally connected by a glass hall, in which the turn which articulates the housing targeting to the main sights occurs:
The large windows in the living area, its cantilevered porch and endless pool then focus the south west of the bay and the Rock of Ifach; large room openings seek the South East, to the Cap d’Or and after him, the horizon at sea.
The position focused to the views and strategic orientation of the rooms on the plot, shortchange the buildings that could interfere visually to this privileged panorama.
Wide open spaces, but privacy due to the topography. chord construction system thus: structure lightened slabs for large spans and cantilevers with the lowest proportion of opaque walls. Large flights of the porches protect the glass enclosures.
TYPE
Single family property
ARCHITECTS
Andrés Buigues and José Aldeguer
SURFACE
1.000 m²
LOCATION
Lorem ipsum
