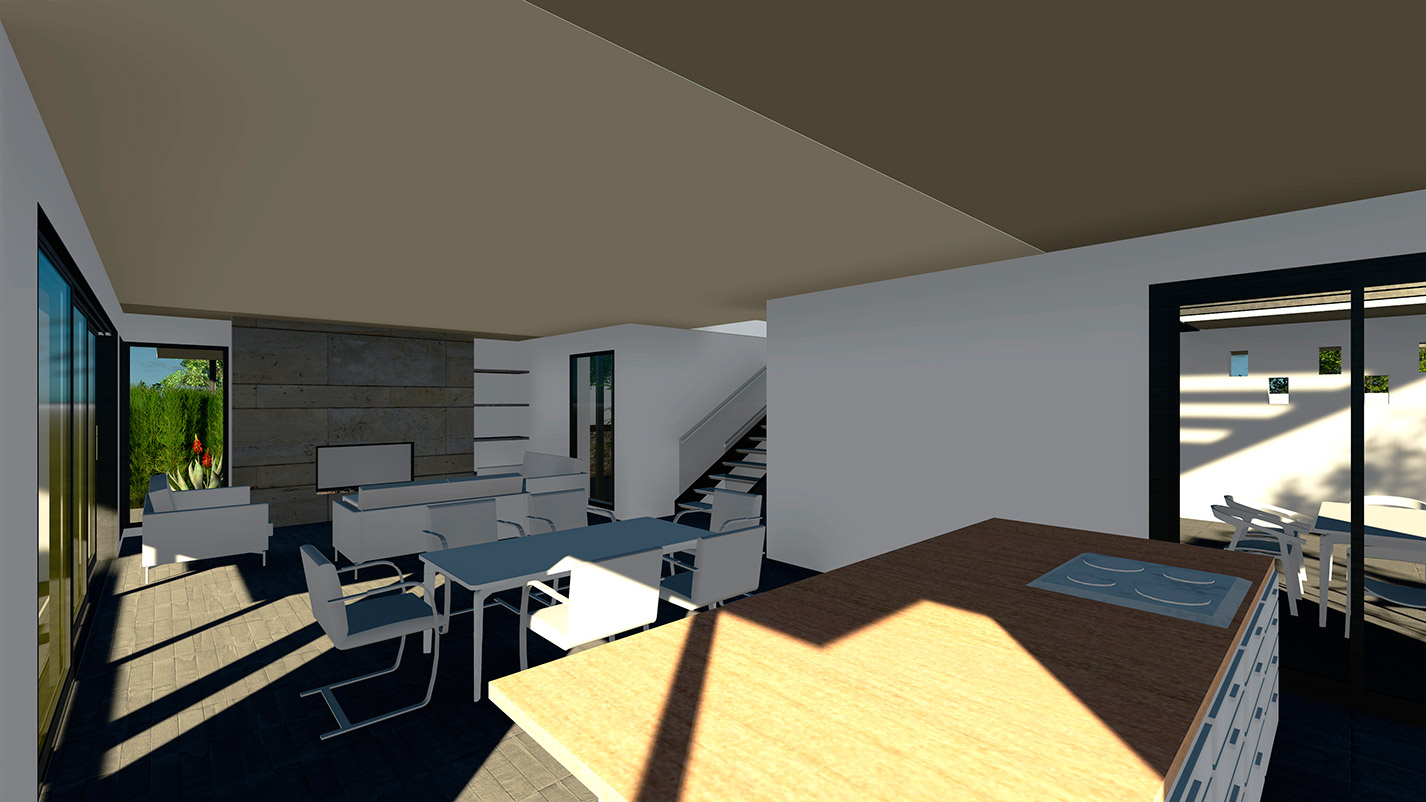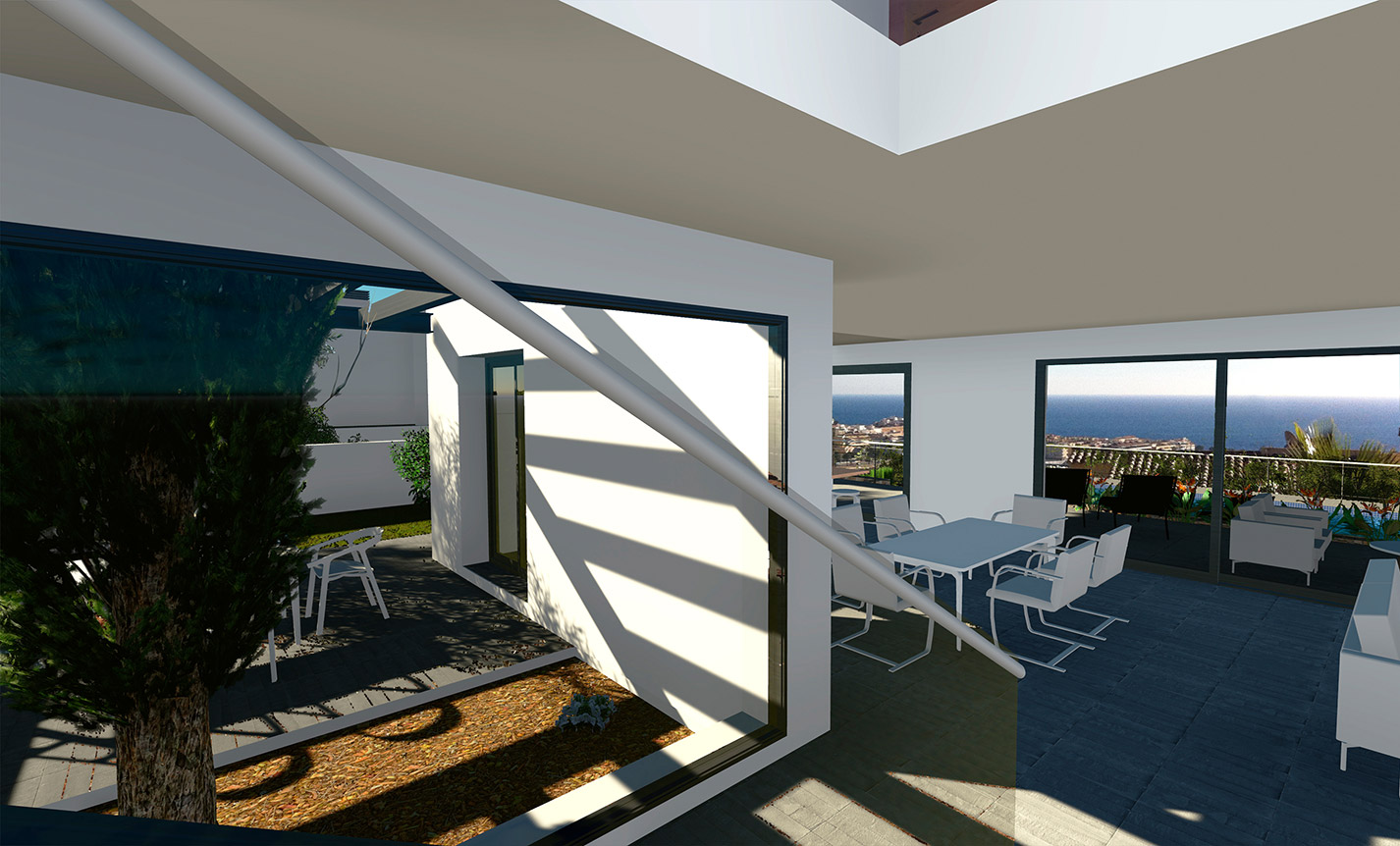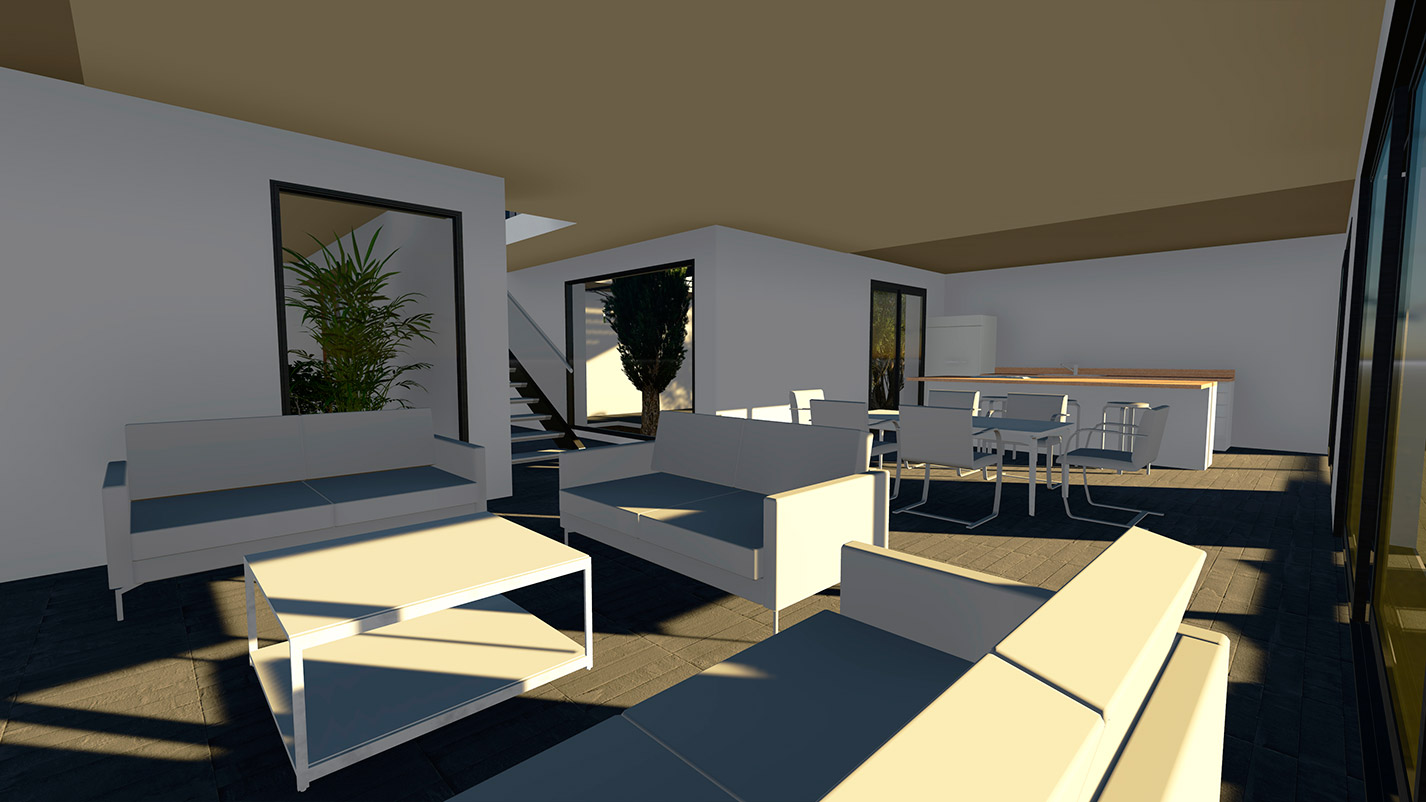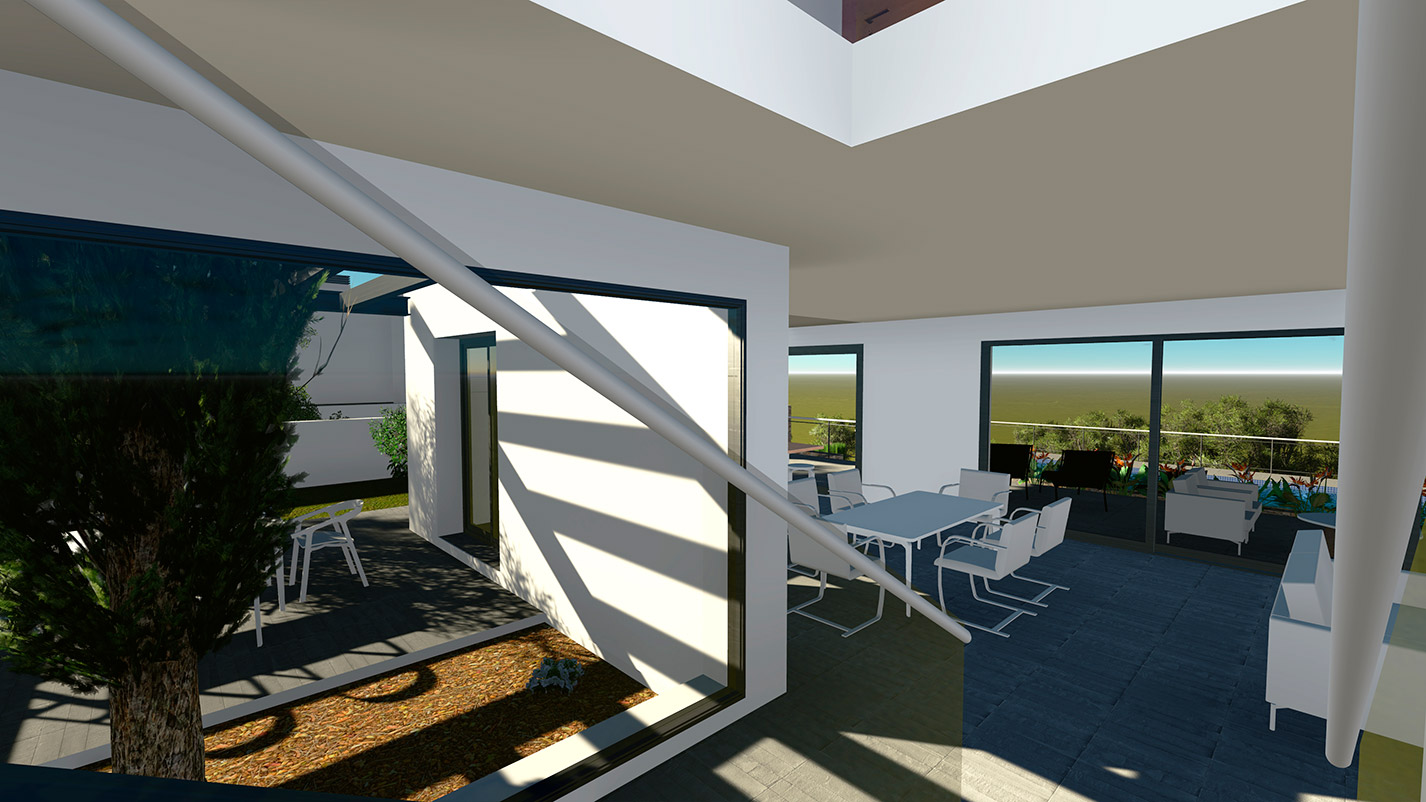Plot on the side of the promontory of Tabaira, oriented at noon, with views from the top to the valley, the village and the sea.
The main parts are open to the south towards the sea. The exterior porches and pergolas degrade access and privacy, and allow to adapt the implementation of each house to the particularities of their plot.
The dwellings are narrow in its central part, allowing access to a glazed courtyard, which allows the flexibility to access from the East, West or tangentially from the North, depending on the plot.
TYPE
Single family property
ARCHITECTS
Andrés Buigues and José Aldeguer
SURFACE
1.000 m²
LOCATION
Lorem ipsum
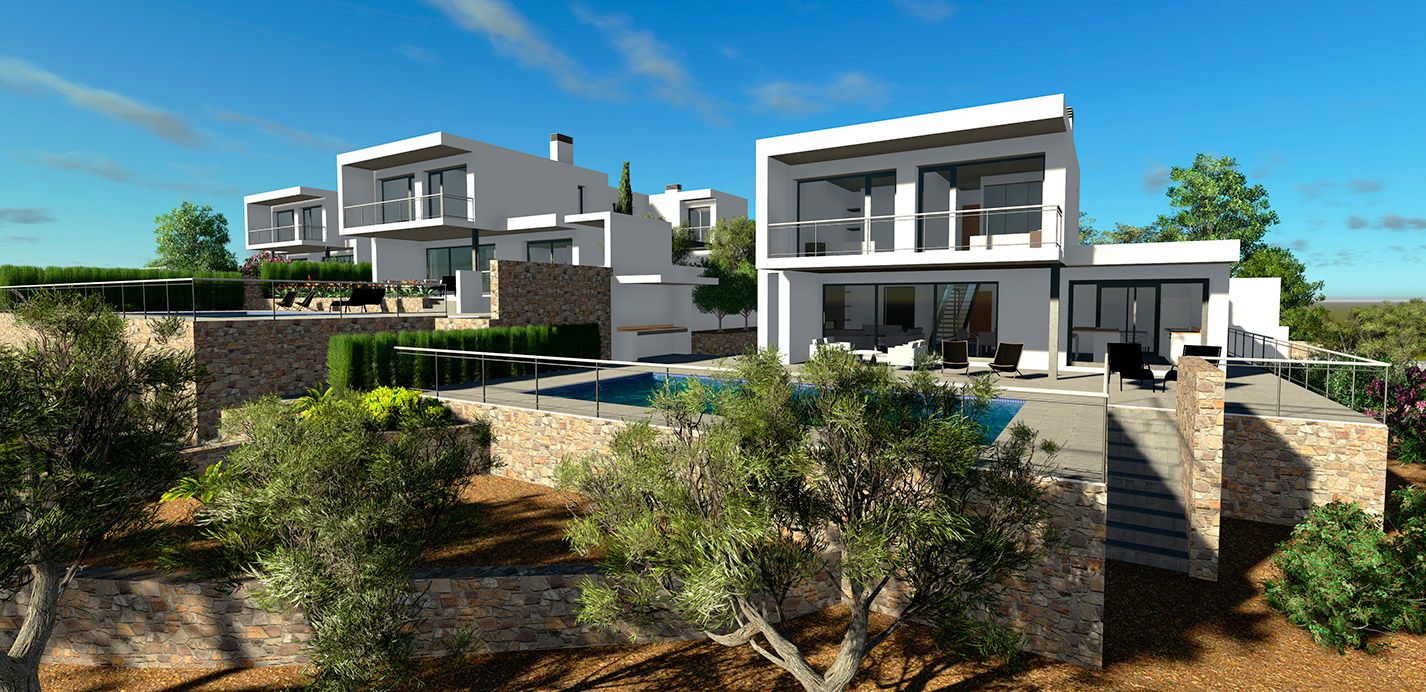
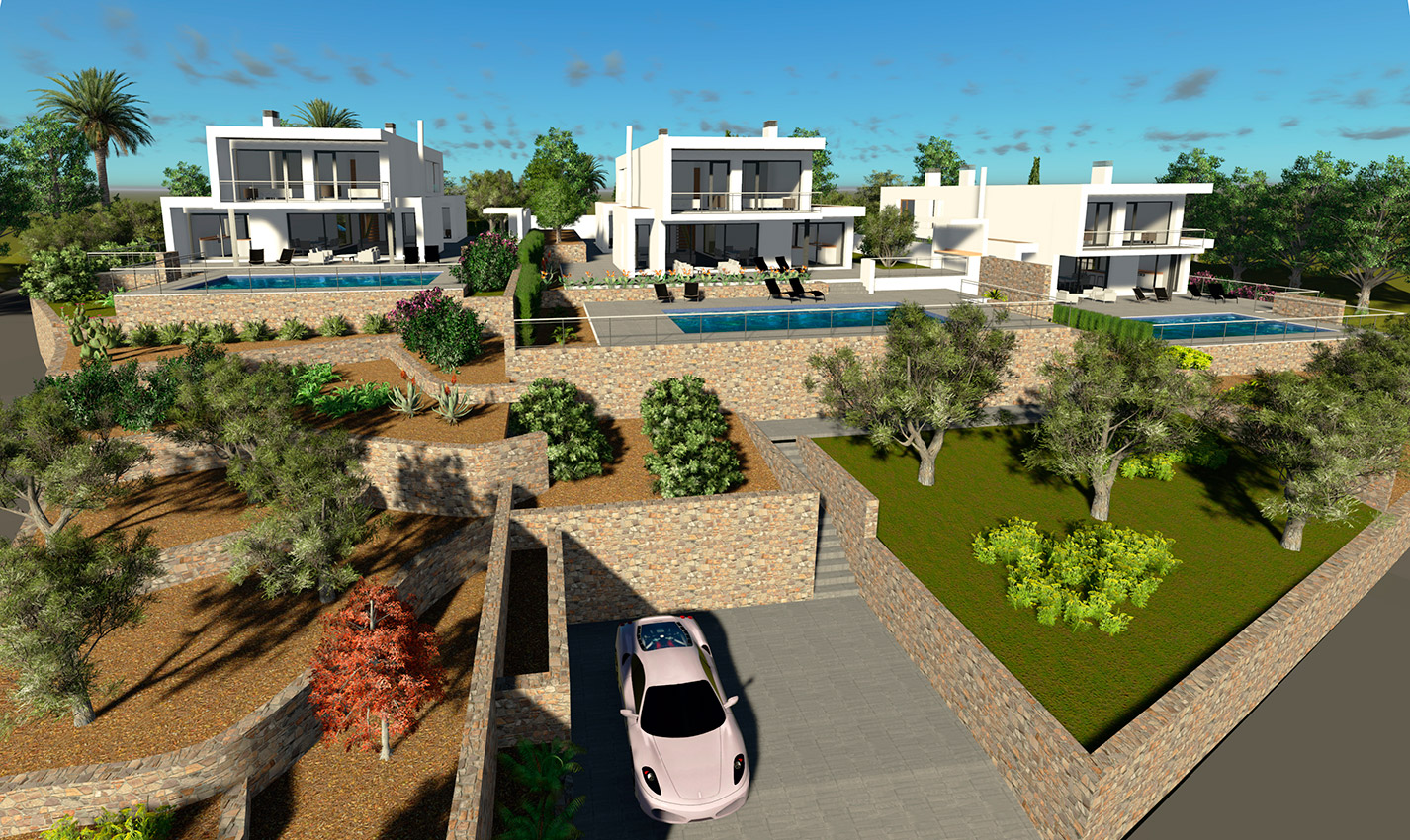
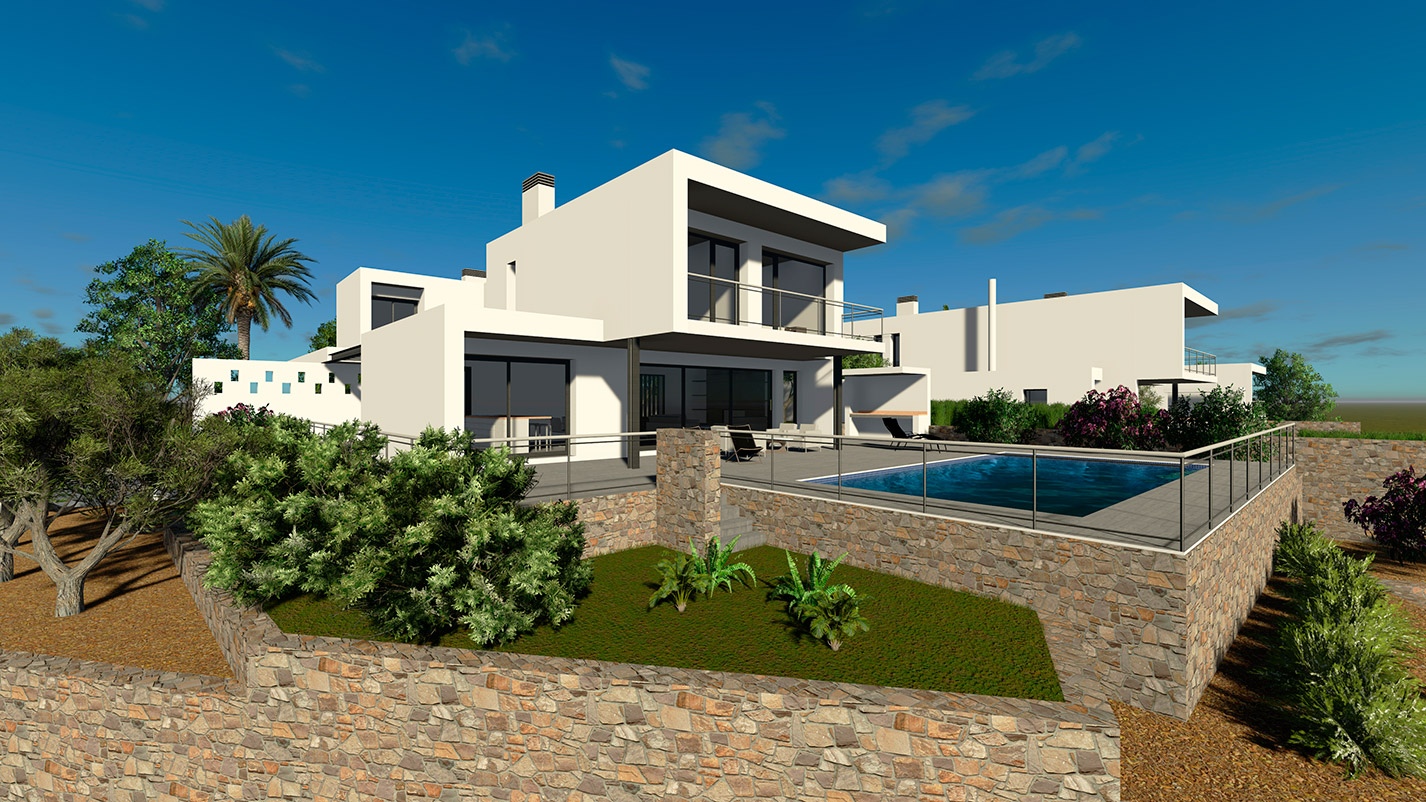
Lorem ipsum dolor sit amet, consectetur adipiscing elit. Nunc vehicula semper nulla. Nam hendrerit diam non eros vestibulum dignissim. Suspendisse at sapien et est iaculis aliquam dictum eu lacus. Quisque bibendum consequat metus in porta. Pellentesque tempor augue ut ante consequat imperdiet. Integer sagittis lacinia lacus, finibus eleifend libero pulvinar et. Pellentesque a aliquet tellus. Donec a nulla vitae odio aliquet iaculis sed vitae lacus. Aliquam quis nibh non magna pellentesque congue sit amet quis nibh. Integer tincidunt risus sed ligula sollicitudin, in imperdiet ligula posuere.
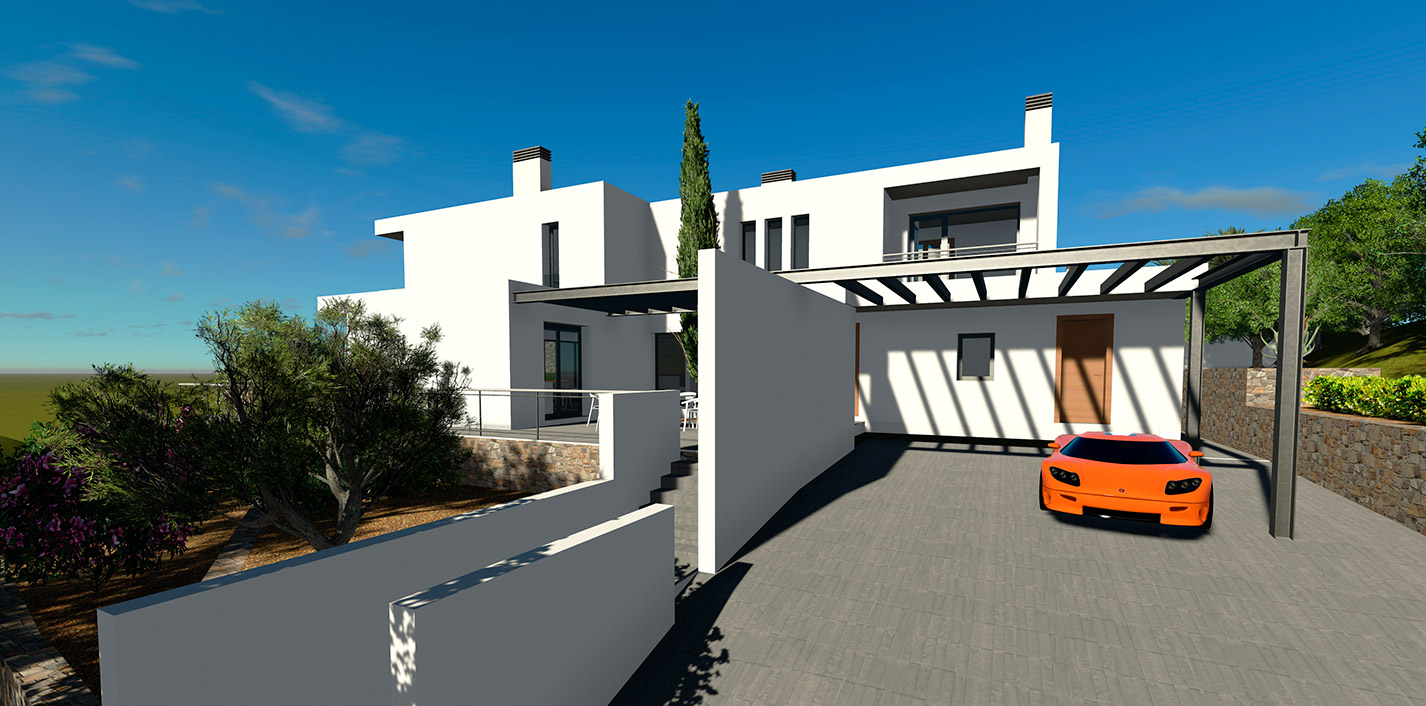
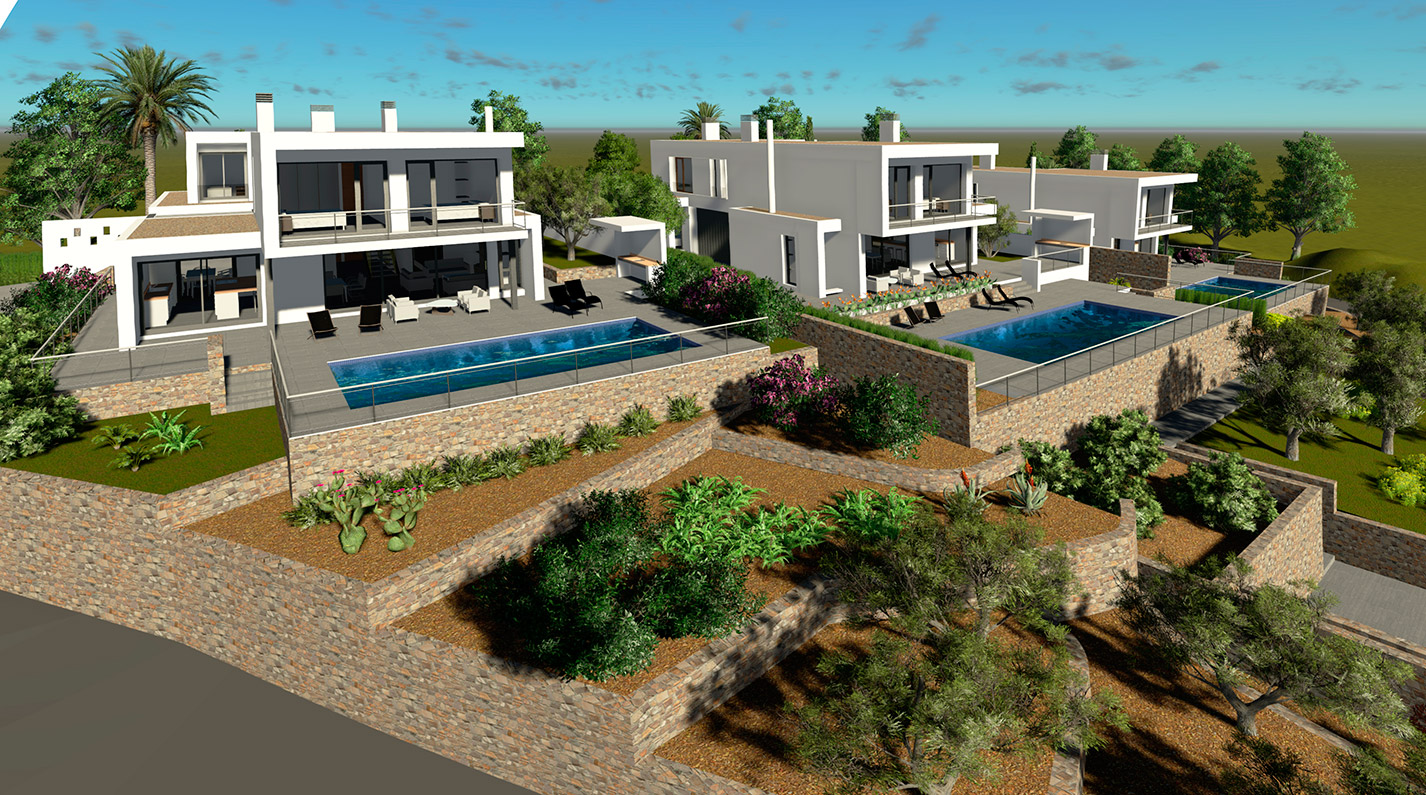
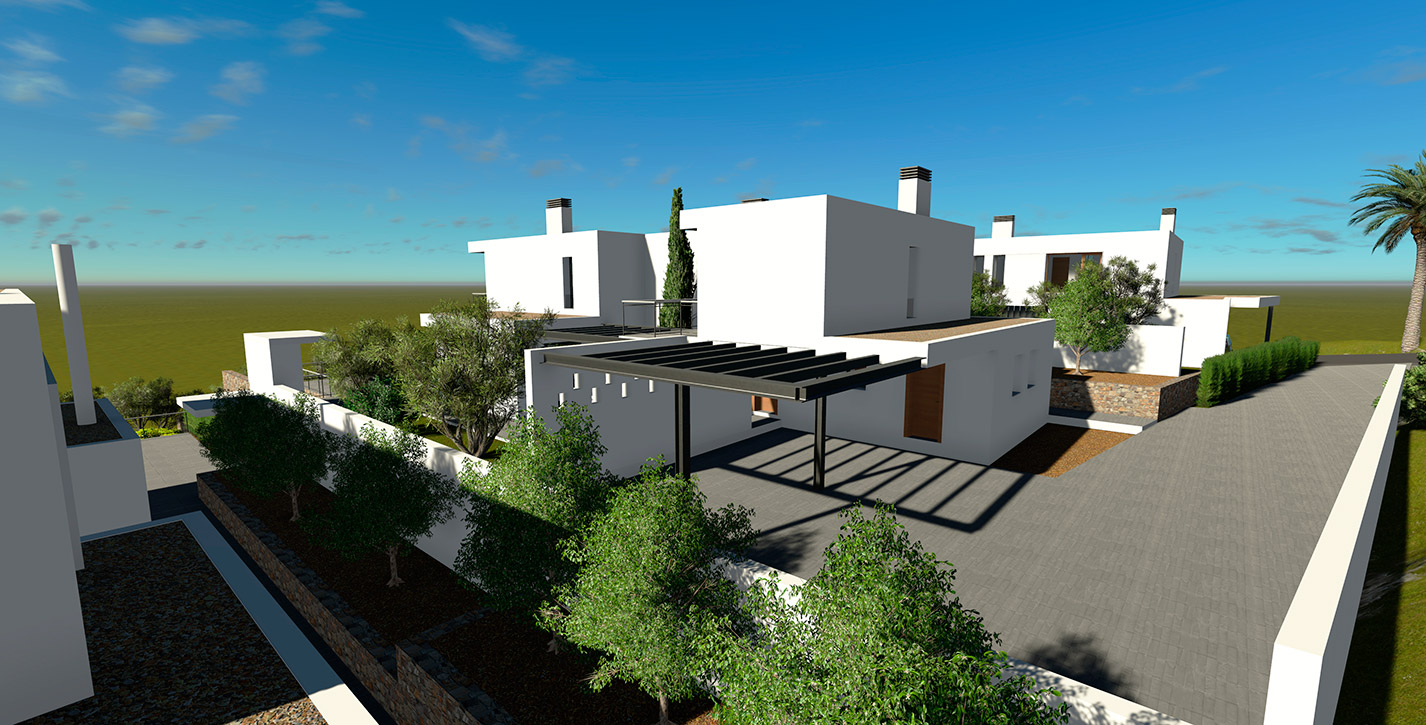
Lorem ipsum dolor sit amet, consectetur adipiscing elit. Nunc vehicula semper nulla. Nam hendrerit diam non eros vestibulum dignissim. Suspendisse at sapien et est iaculis aliquam dictum eu lacus. Quisque bibendum consequat metus in porta. Pellentesque tempor augue ut ante consequat imperdiet. Integer sagittis lacinia lacus, finibus eleifend libero pulvinar et. Pellentesque a aliquet tellus. Donec a nulla vitae odio aliquet iaculis sed vitae lacus. Aliquam quis nibh non magna pellentesque congue sit amet quis nibh. Integer tincidunt risus sed ligula sollicitudin, in imperdiet ligula posuere.
